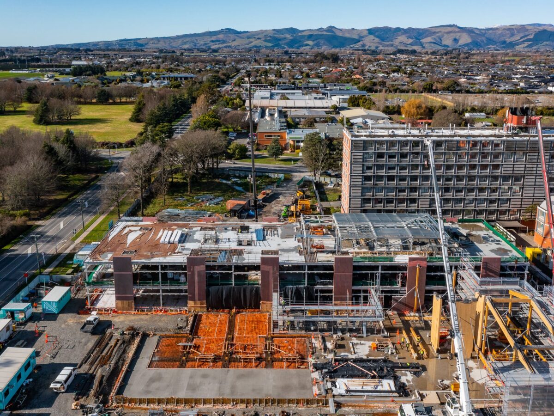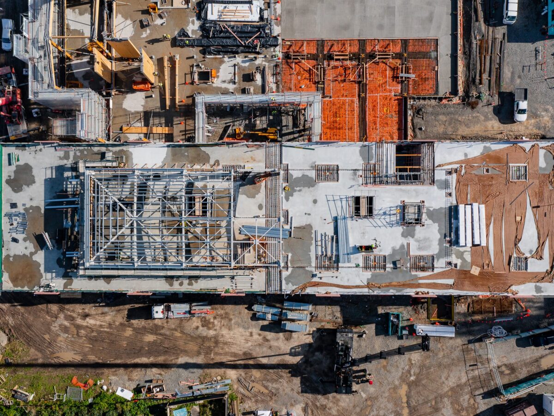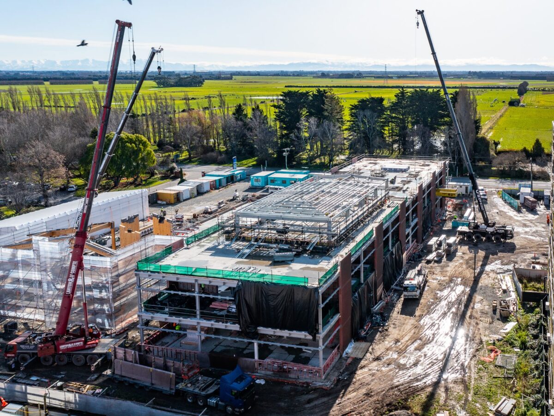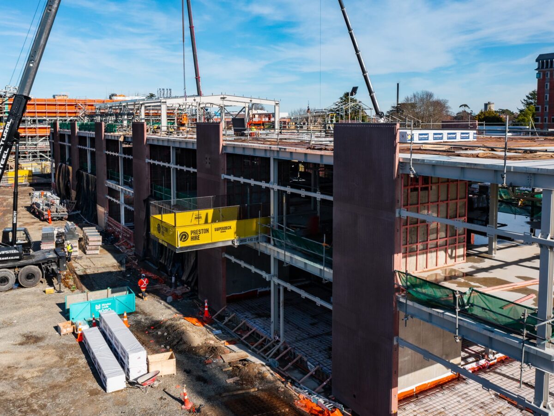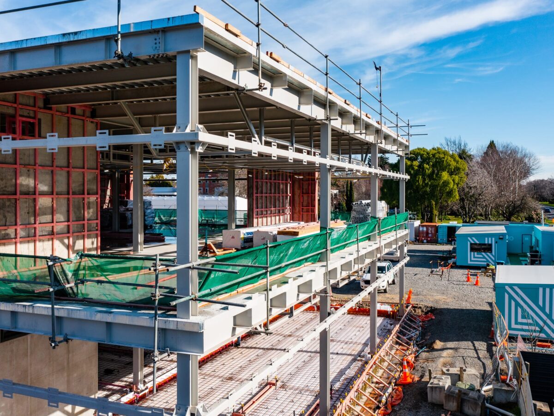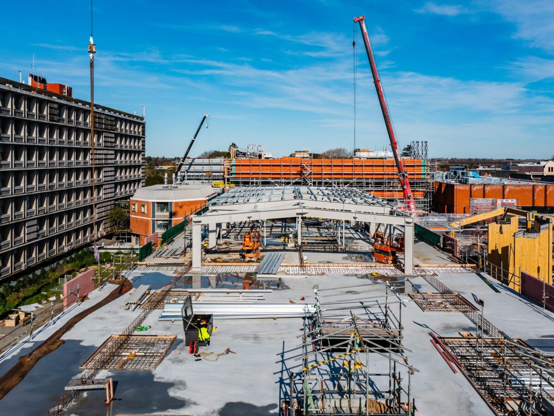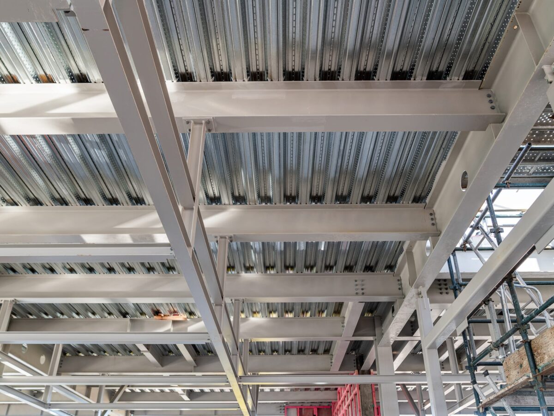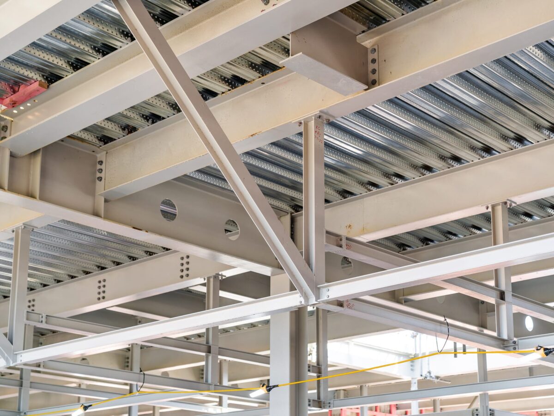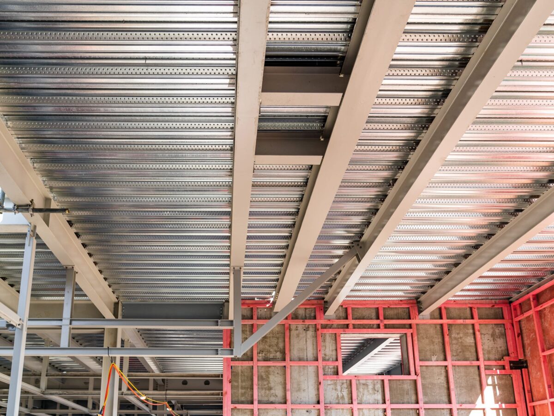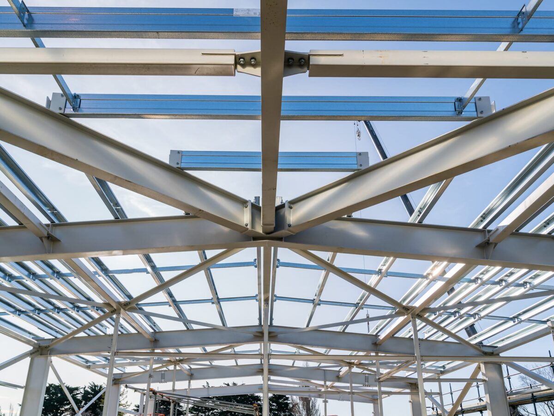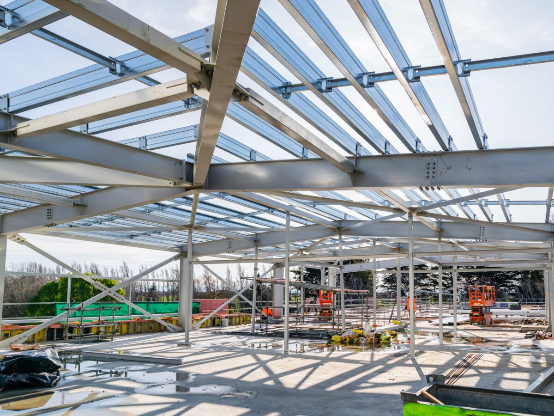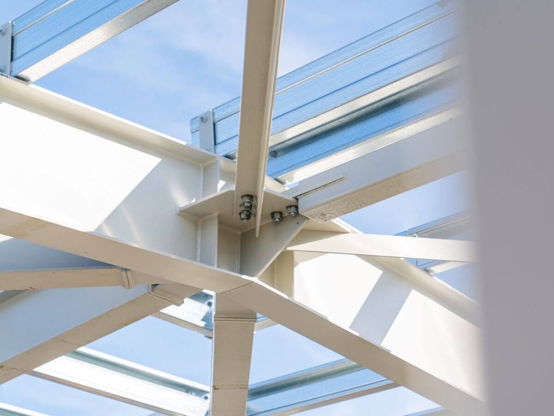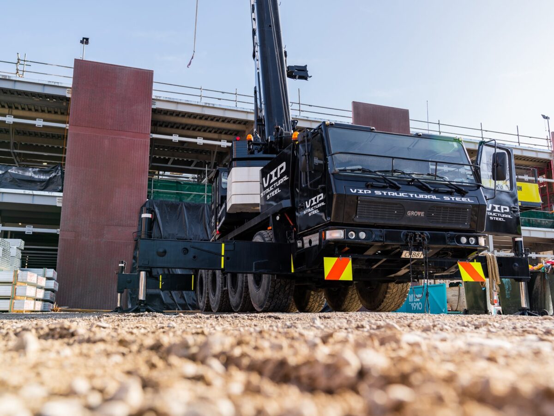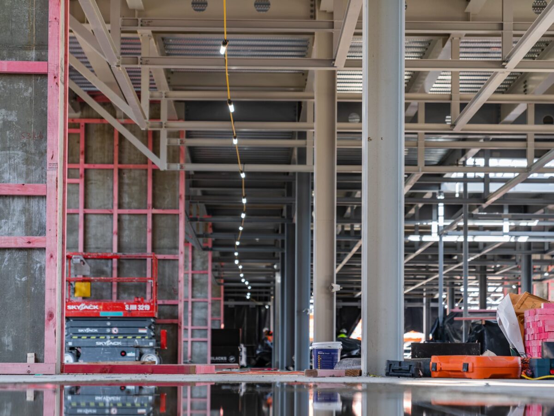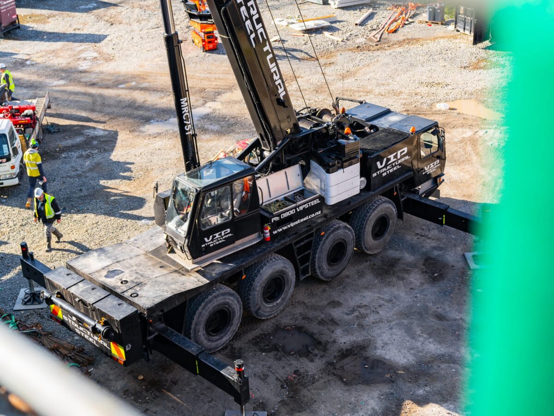Category:
Commercial
Ag Research
Centre
Ag Research Centre
Location:
Lincoln, Christchurch
Size:
356t
Project overview:
This project was a combination of two buildings joined by a link bridge. One was a conventional cast-in-situ shear wall build with infill steel beams and columns welded to shear wall cleats and pre-cast concrete panels hung over the outer perimeter over two levels to match with existing brick buildings adjacent to the build. The 3rd floor roof has modern conventional steel structure to house laboratory rooms and water supply tanks for lower floor plant research rooms. The second building is a modern large-scale ground-breaking LVL panel build running double floor and tensioned through panel with Macalloy system to cast-in floor nodes. This building will incorporate visitor area and offices.
The total number of LVL brackets and associated beams totalled over 1500 items and required to be fabricated to 1mm tolerance. VIP worked very closely with XLAM on the shop drawing process using 3D models from both sides and overlaying XLAM LVL panels with VIP bracketry to ensure smooth and seamless installation throughout the project.
