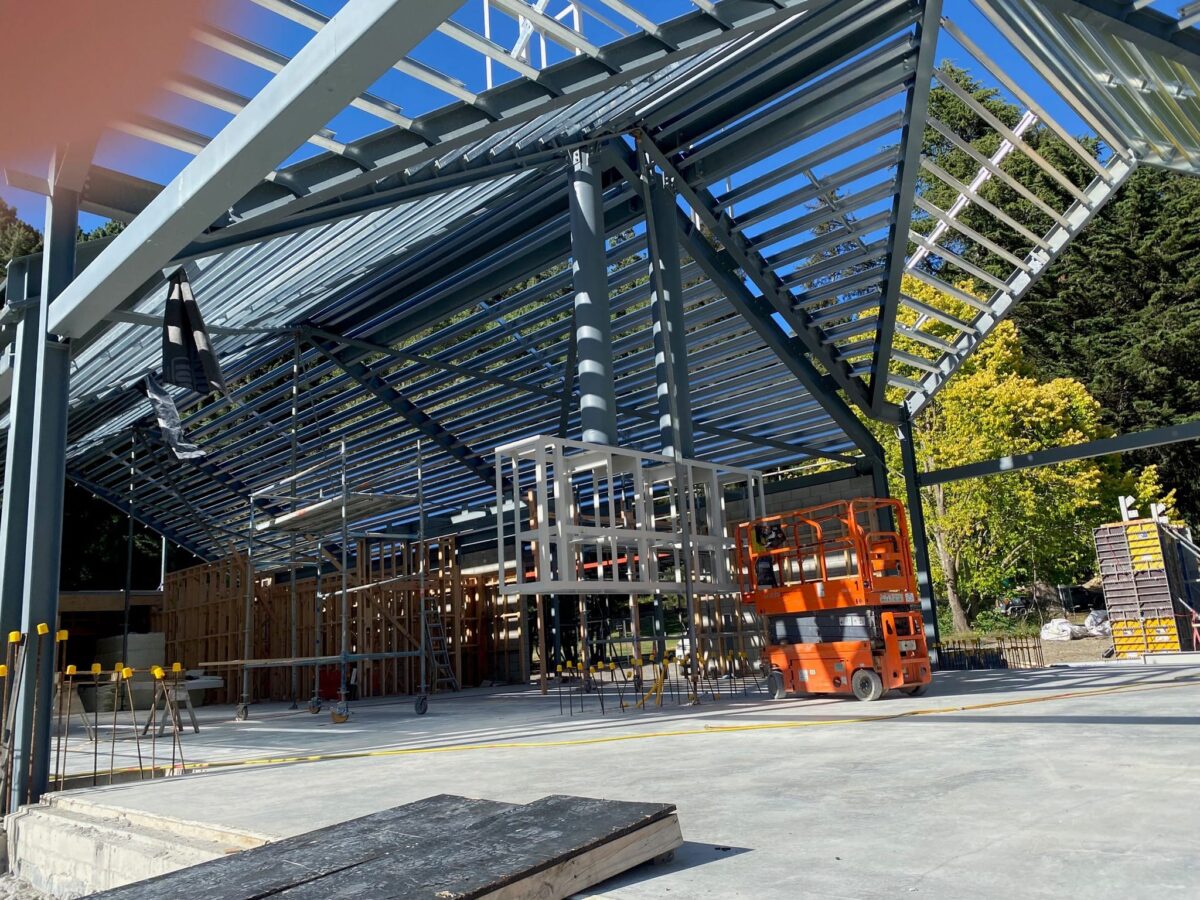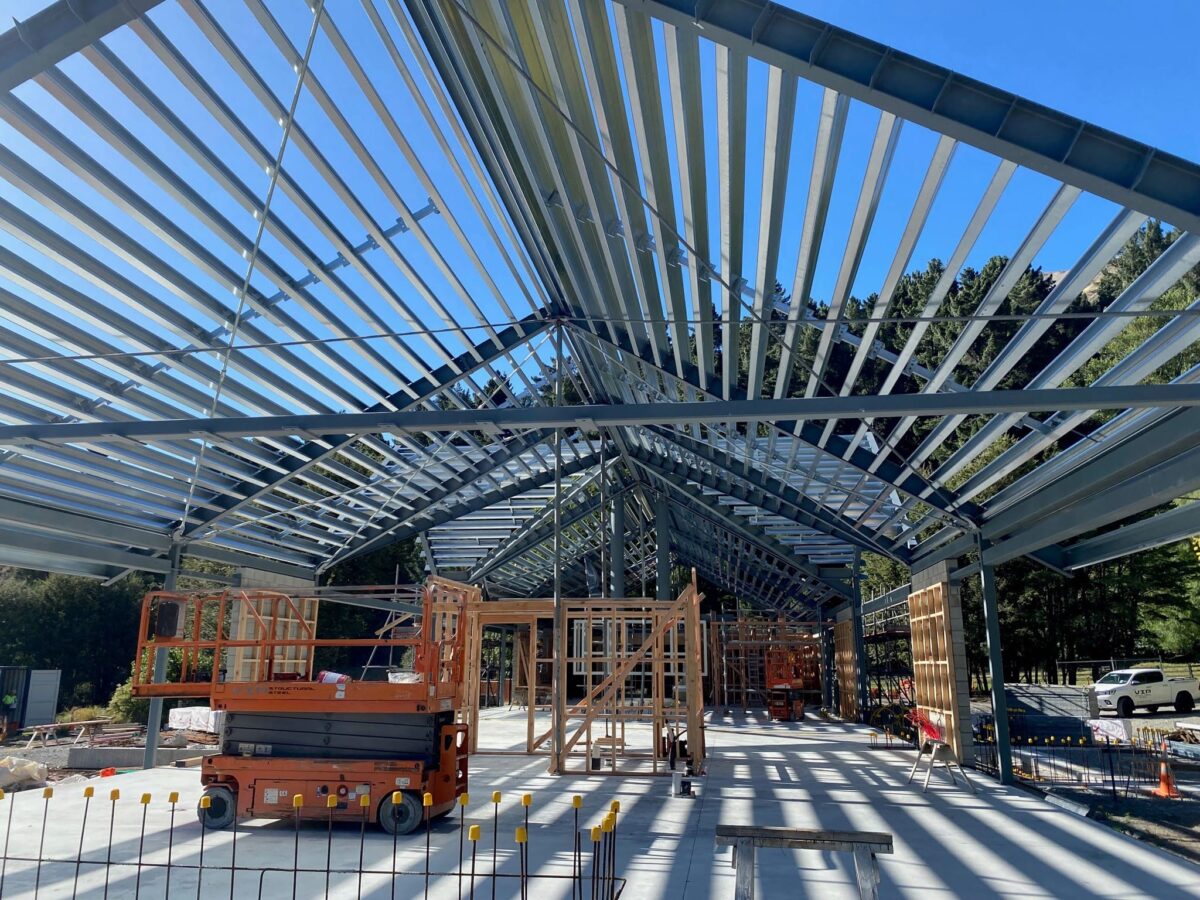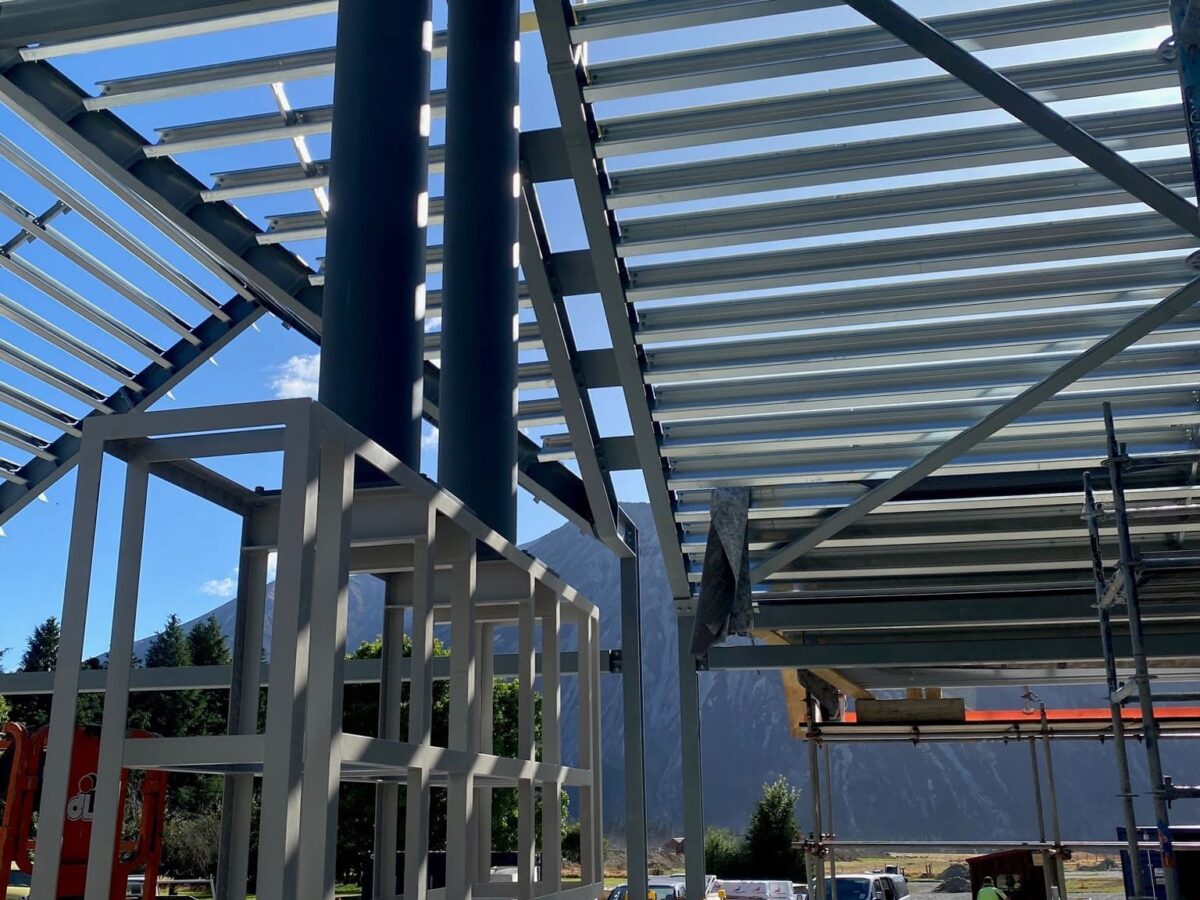Category:
Retail Construction
Flock Hill
Restaurant
Flock Hill Restaurant
Location:
Craigieburn Valley
Size:
33t
Project overview:
With Flock Hill station going through a huge redevelopment, VIP were engaged to carry out the design, fabrication and installation of this unique project in the middle of Arthur’s pass. With its complex line and high architectural finishes, this project was not only complex but rewarding at the same time.
With the site location and access restriction, fabrication and load planning was critical so we could be as efficient as possible. With the location of the project, the coatings system had to be able to handle the harsh weather thrown at it during the winter months, with its exposed wood trusses and large openings. The project had been designed to have no columns, with all the rafters connected back to the shear walls, which couldn’t be installed themselves until the rafters had been installed. This was not only challenging from a buildability point but also for the installation team.
With the complex hip rafter and valley, the heights and tolerance for error were minimal to achieve the final aesthetic look the architects required.










