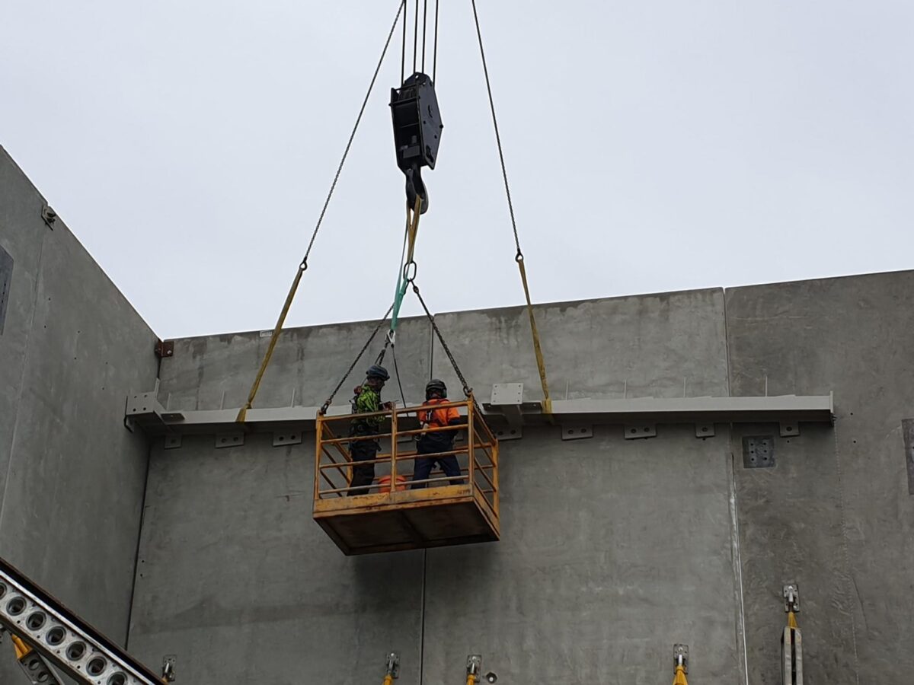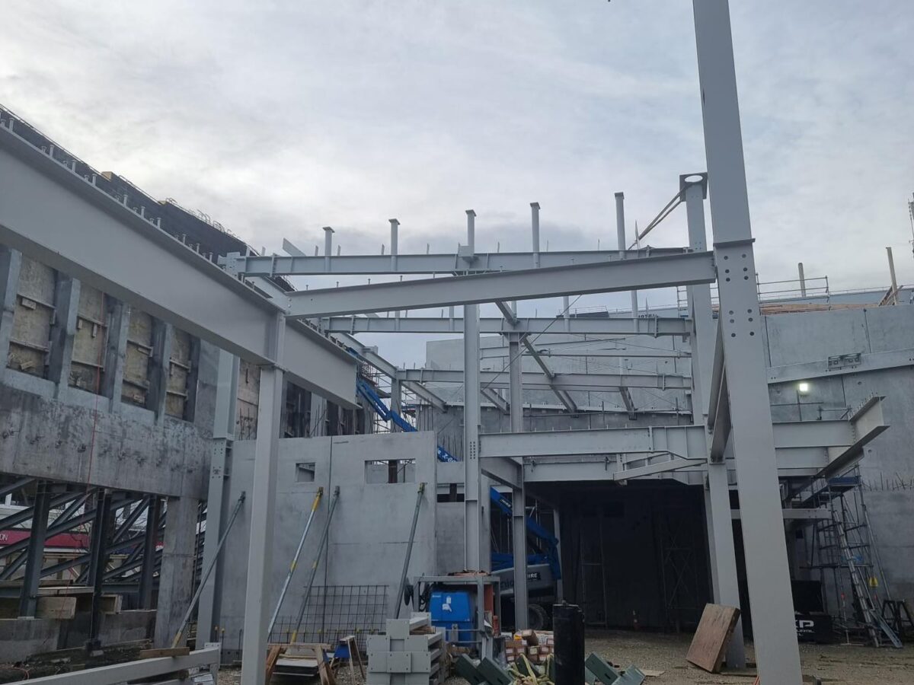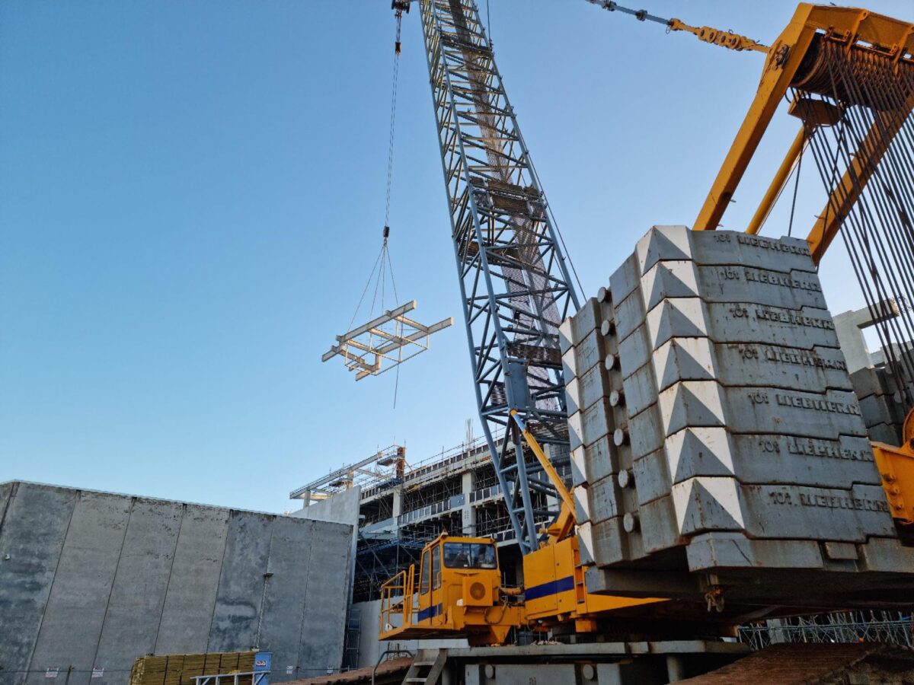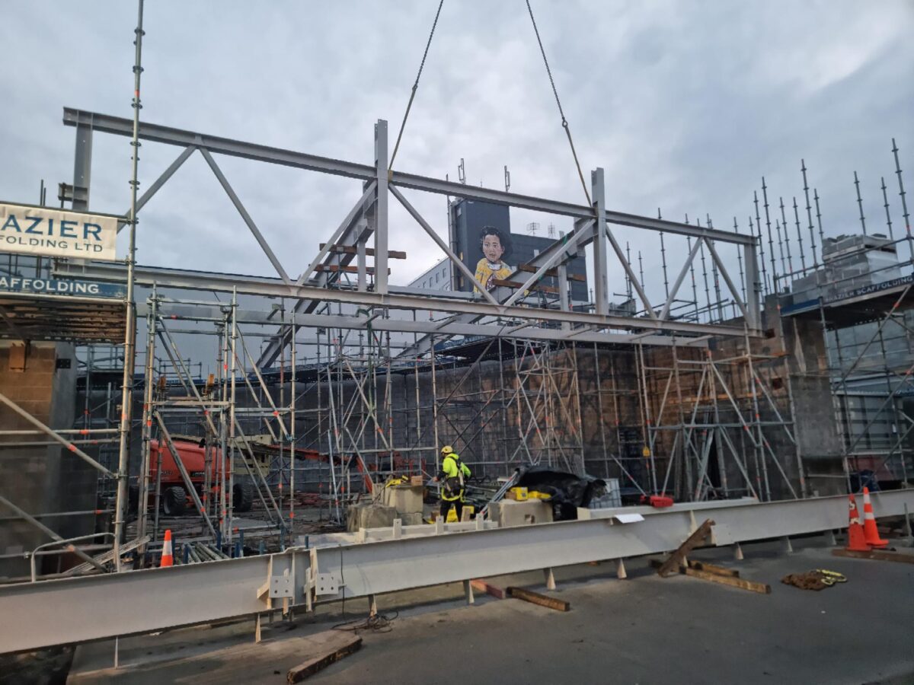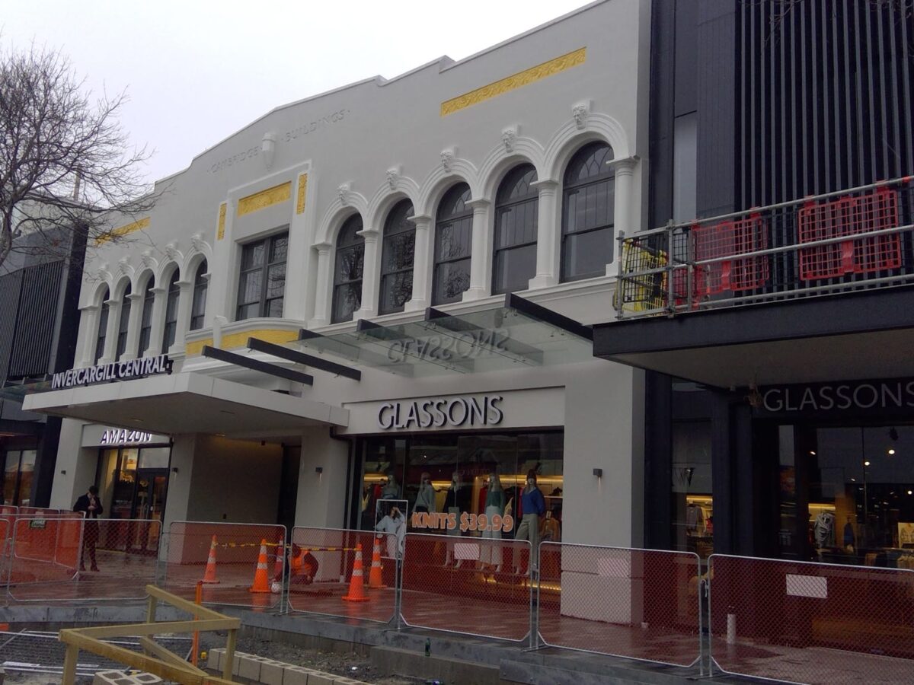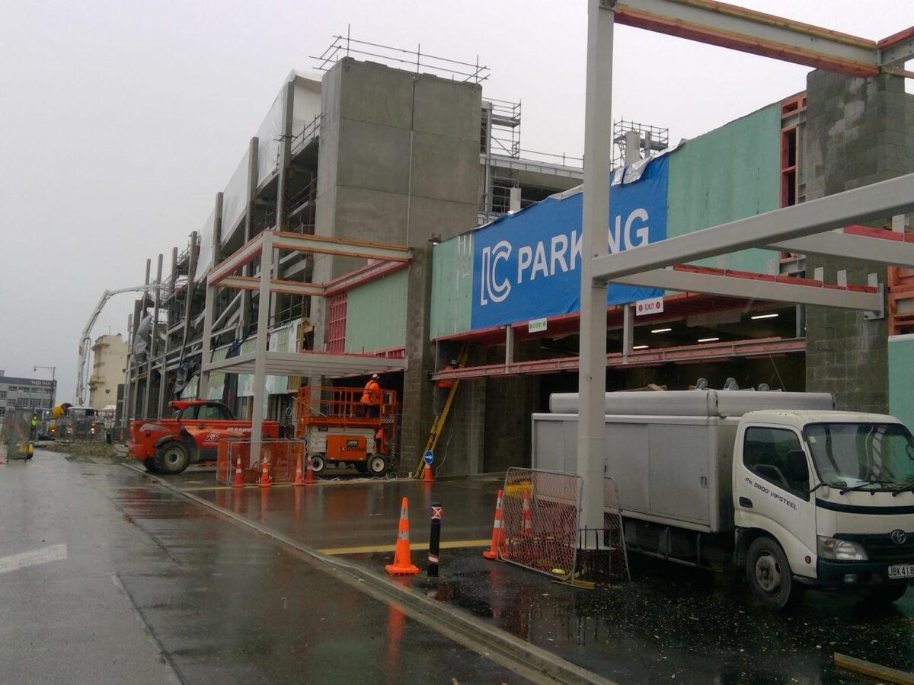Category:
Large Commercial
Invercargill
Central CBD
Invercargill Central CBD
Location:
Invercargill CBD
Size:
698t
Project overview:
This development kickstarted the redevelopment of Invercargill’s CBD. Because of the scale of the project, it will provide many positive flow-on economic effects. This complex structure has a steel tonnage of 700 tonnes.
From a structural engineering perspective, the use of structural steel frames was critical to providing large open areas within the mall free of braces and walls. It was also critical in achieving the challenging geometry of the façades, canopies, suspended floors, and roof including seismic gaps.
Architecturally, the amount of exposed steelwork on the exterior – canopies and façade elements, and exposed steel on the interior was impressive.
