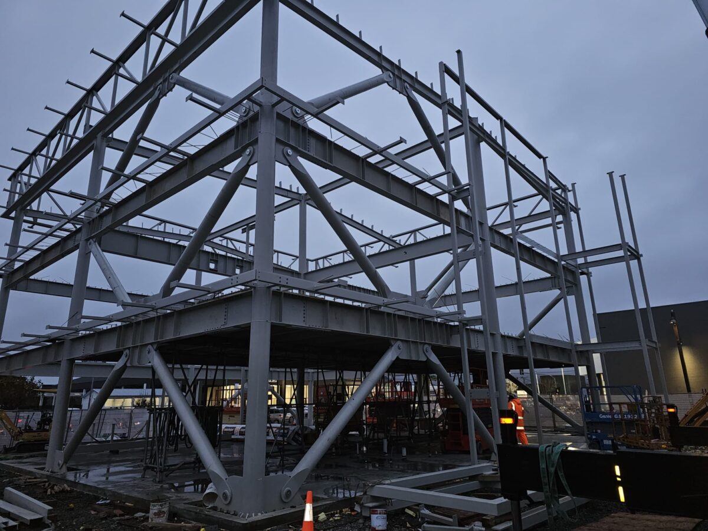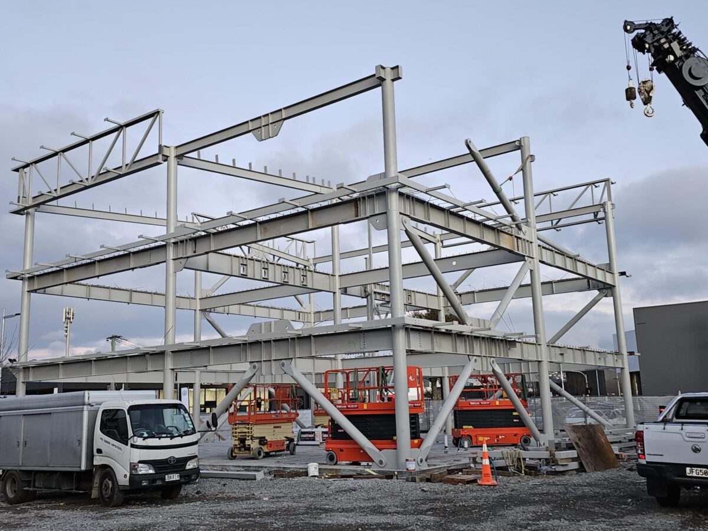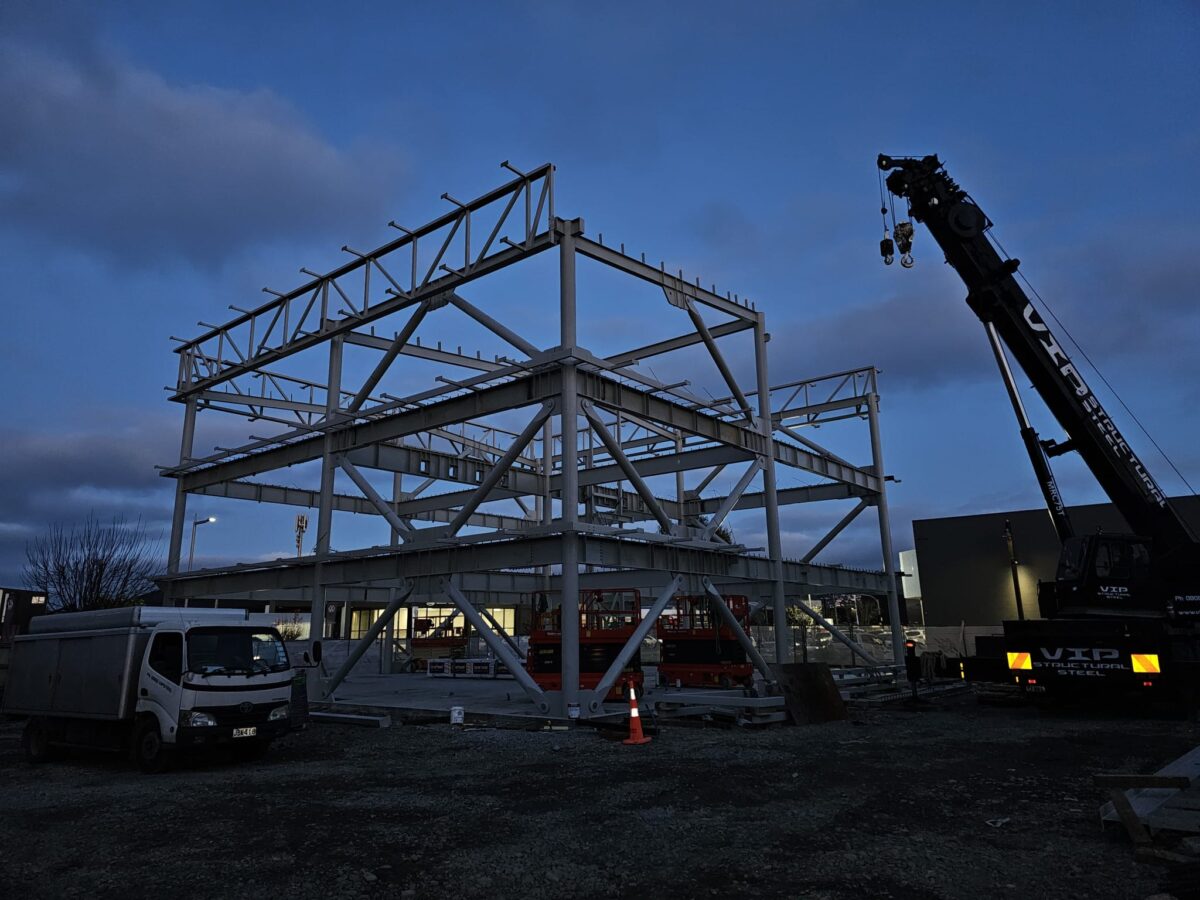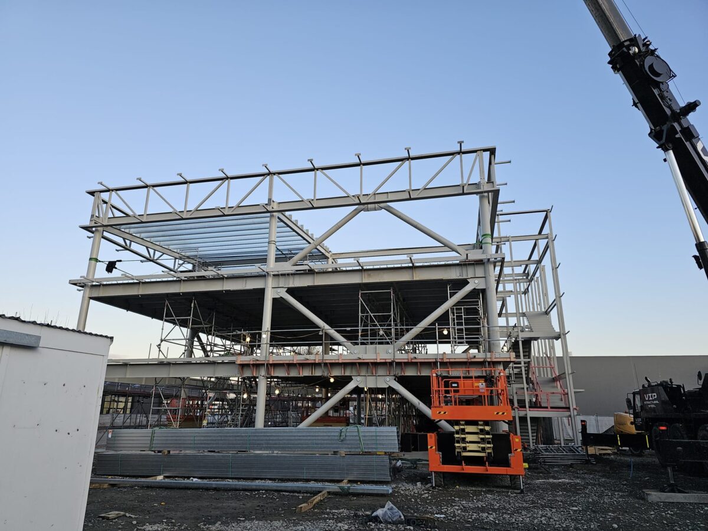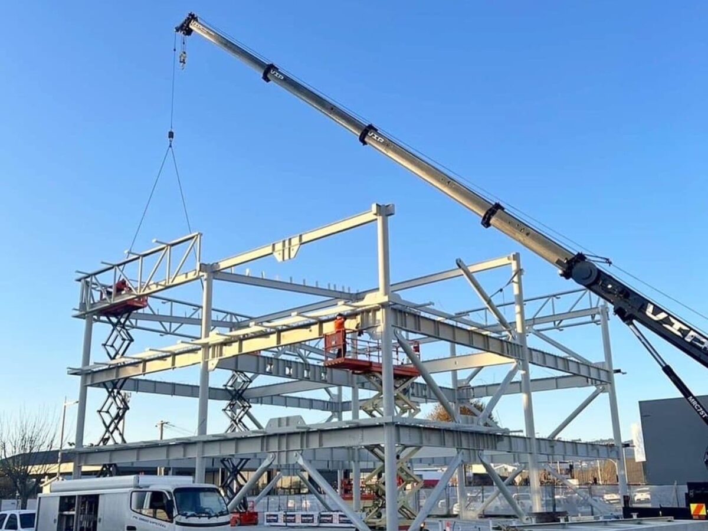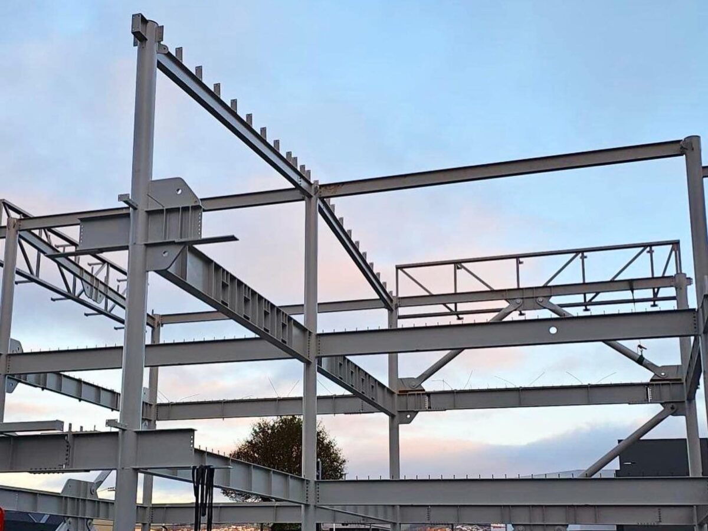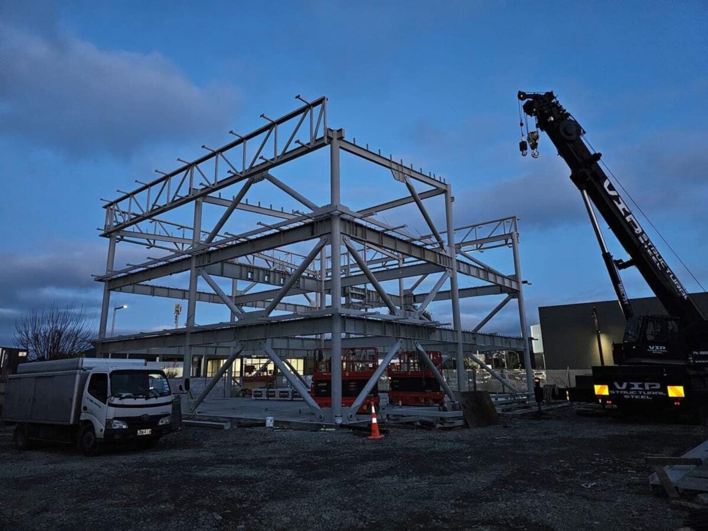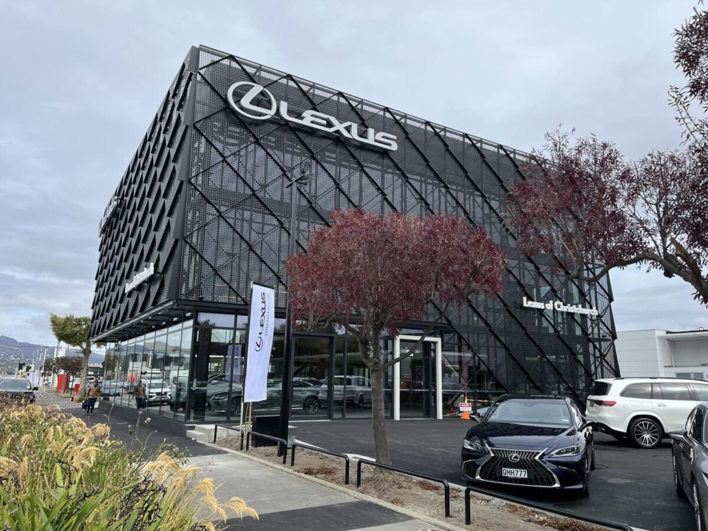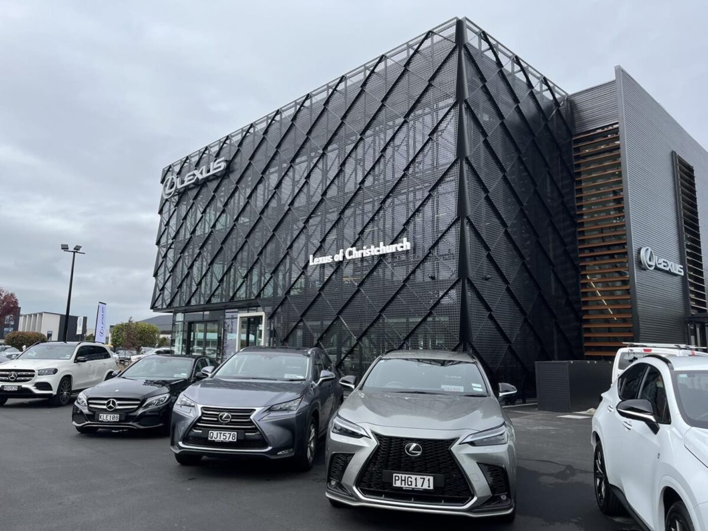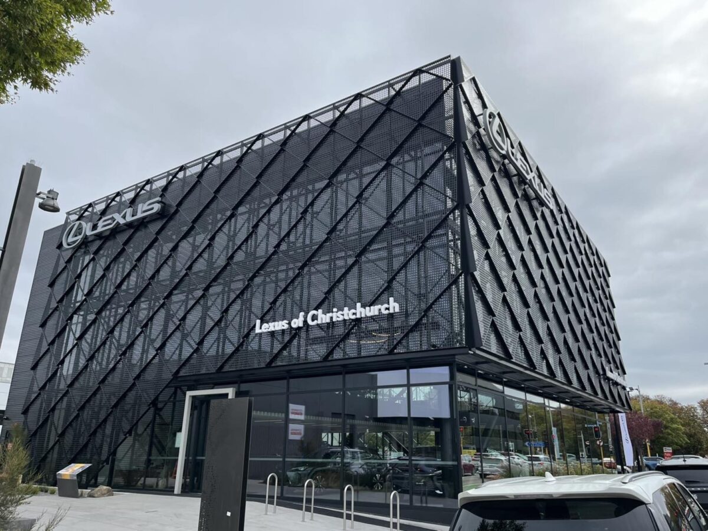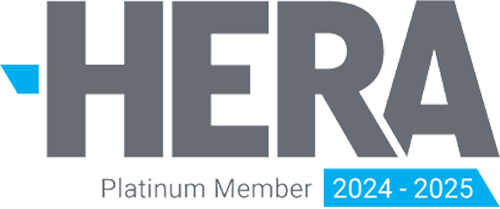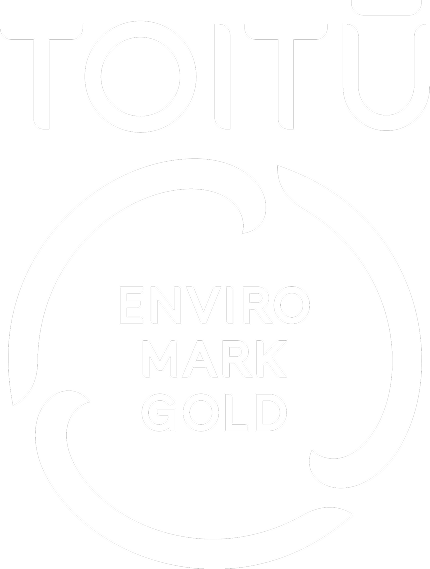Category:
Large Commercial
Lexus Showroom
Lexus Showroom
Location:
Christchurch CBD
Size:
170t
Project overview:
This project is a two-storey car showroom. Structural steel has been used as the outside structural framework and beam supports for the suspended beam floor.
The outside columns were braced with diagonal BRB braces. The outer façade was constructed as a framework of structural steel with punched steel sheets used. The project looks very modern and cutting edge, with a lot of structural steel exposed and painted black.
The structural steel gives the building large openings for glass capacity and shows off the internal floor space allocated for cars. Structural steel has given them a free role to use facade materials as the façade is hung from the structural steel by steel frame.
Construction installation time was greatly reduced by having structural steel as the main columns, beams and braces. This gave ABL the ability to work in coordination with installing suspended floor beams as we progressed.
The main challenge on this project was BRBs as these are detailed pin-to-pin with zero tolerance, thus the alignment of columns and beams to set-out plan had to be millimetre perfect.
